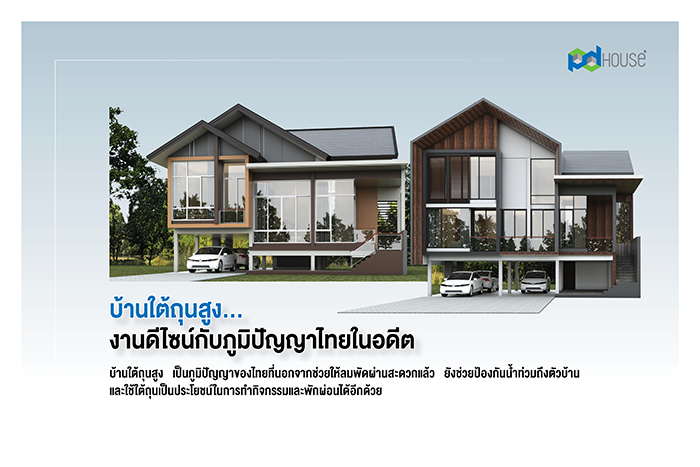
Stilt Homes - Traditional Thai-Wisdom Designed When people think back to the original stilt house, they will reflect on a style that was popular and combined with traditional Thai wisdom. The stilt design was built to avoid in-house flooding and the space under the home a place for relaxation.
Stilt homes have become popular again due to their unique shape. “PD House” realized the needs of the customer so the traditional wisdom was applied to a series of new modern designs utilizing key functionalities. The materials used are also environmentally friendly and energy efficient.
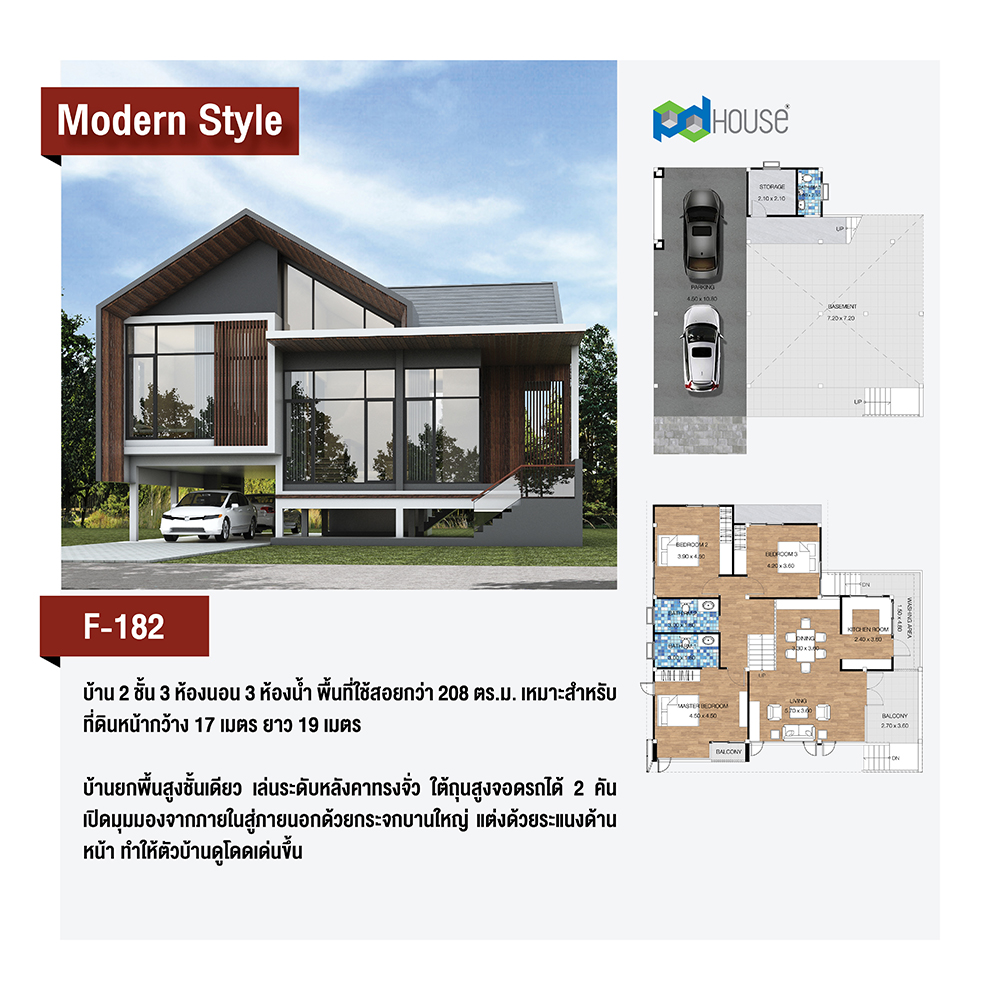
F-182: This two-story house design consists of three bedrooms and three bathrooms. The total living area is 208 square meters suitable for a land size of 17 x 19 meters. The concept of the design is drawn from the traditional Thai stilt house using a steep, gabled roof. The lower area provides room for two parking lots. The functional space is also interconnected.
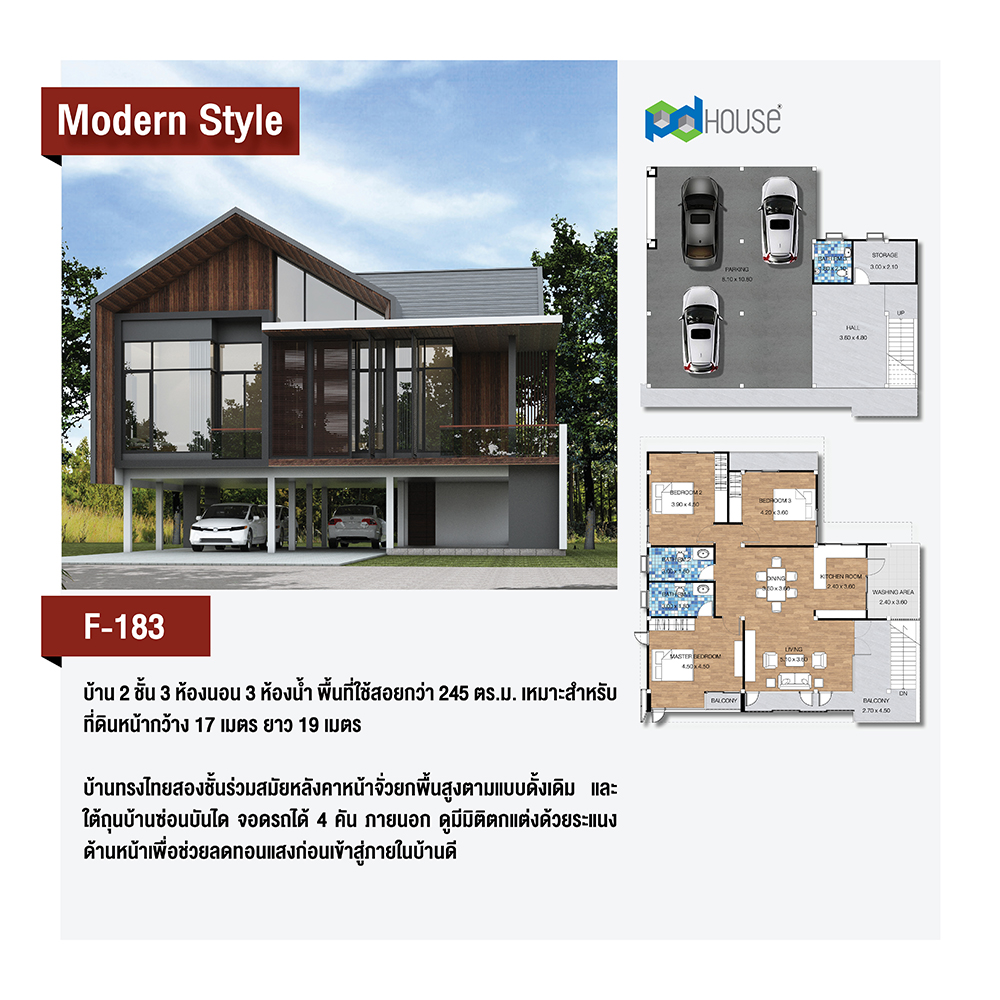
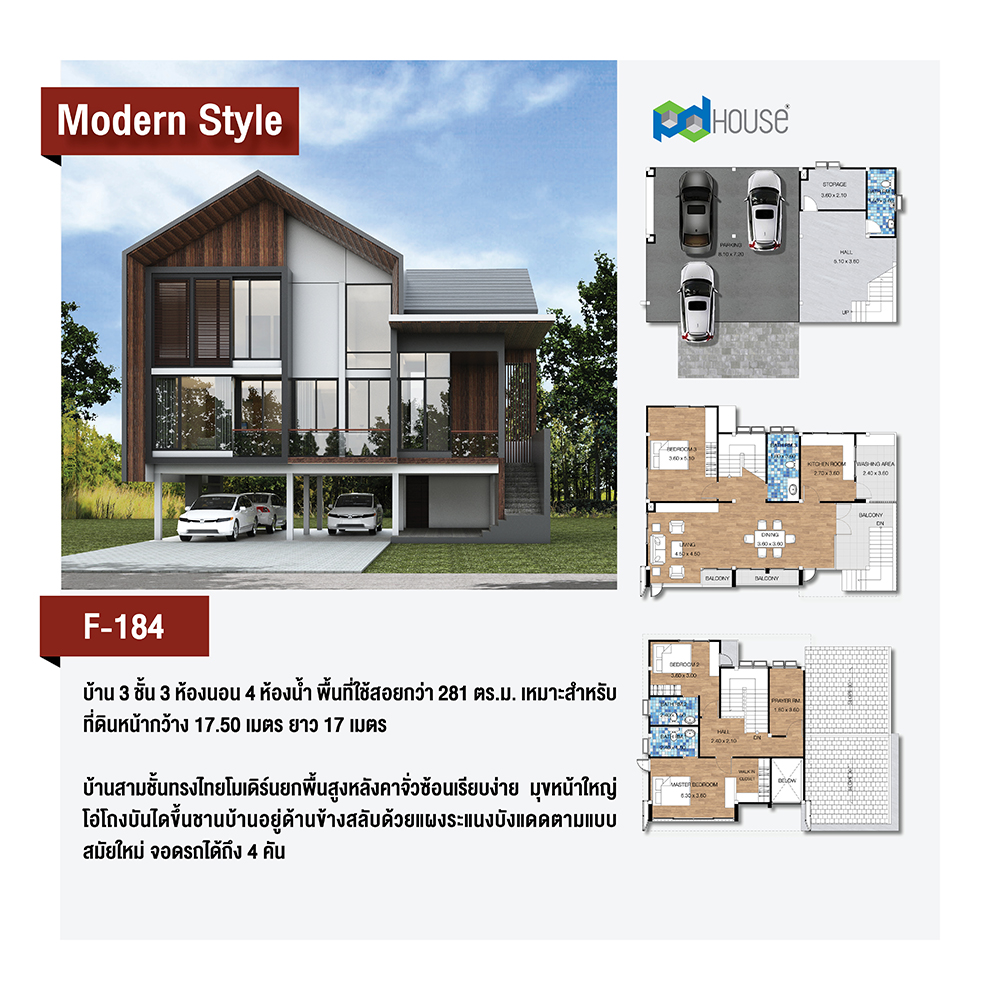
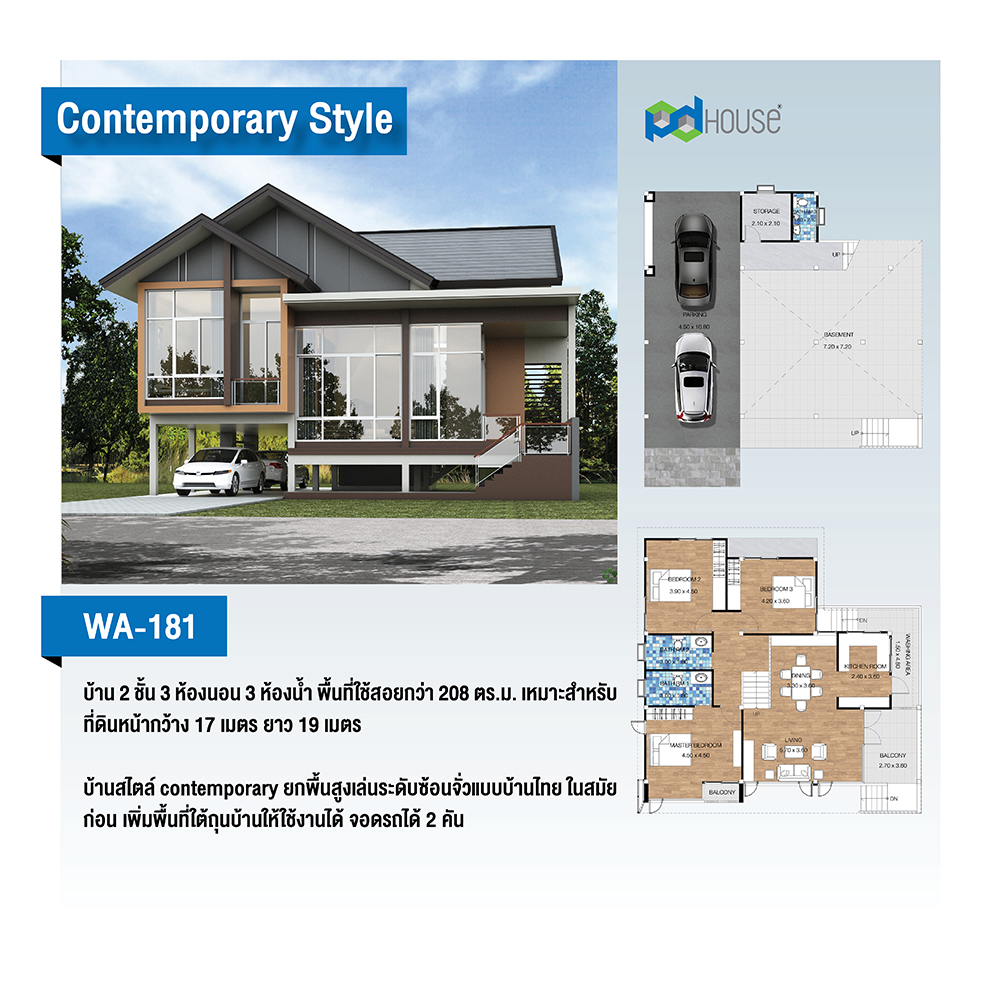
WA-181: This model is a two-story home consisting of three bedrooms and three bathrooms. The total living area is 208 square meters suitable for a land size of 17 x 19 meters. This modern looking, contemporary style, stilt home has an area underneath providing a place for relaxation. It also affords two parking lots. The stairs at the front leads to a balcony that connects to the living corner inside for added functionality. This is one of the designs which looks beautiful from both exterior and interior as well.
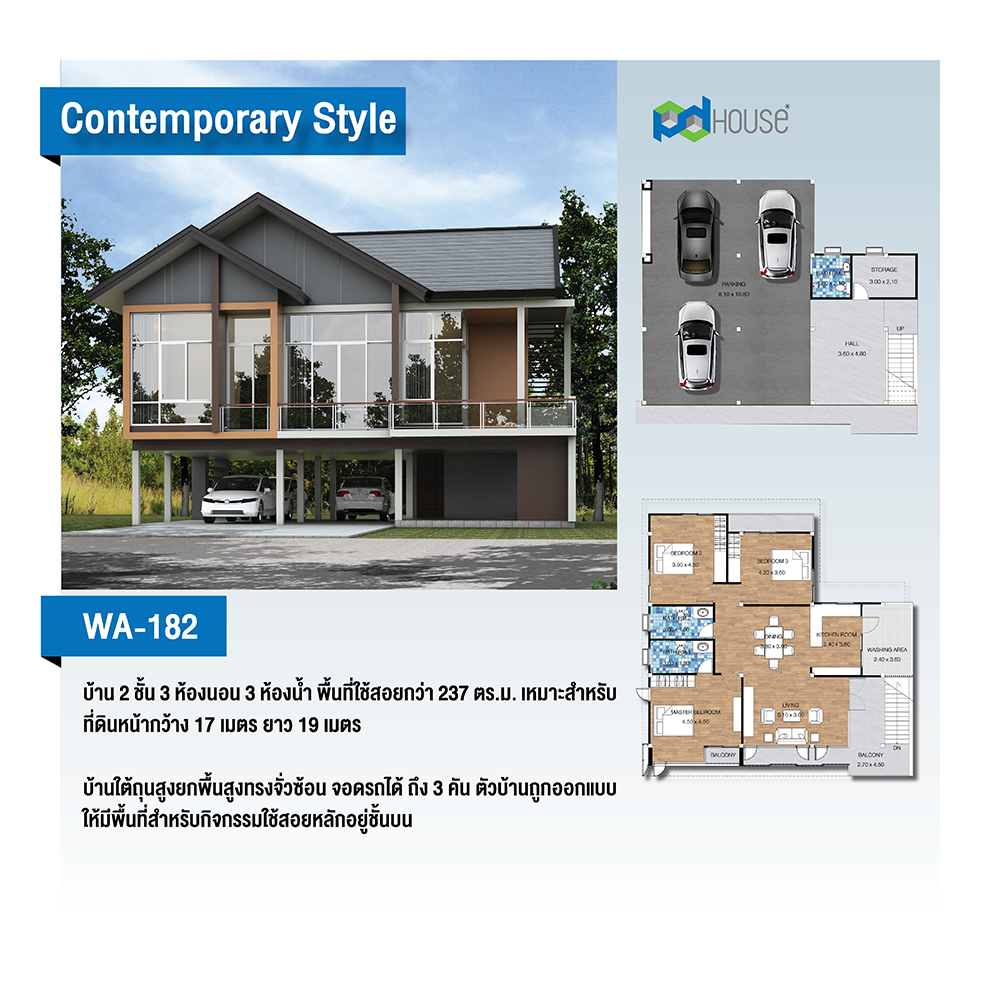
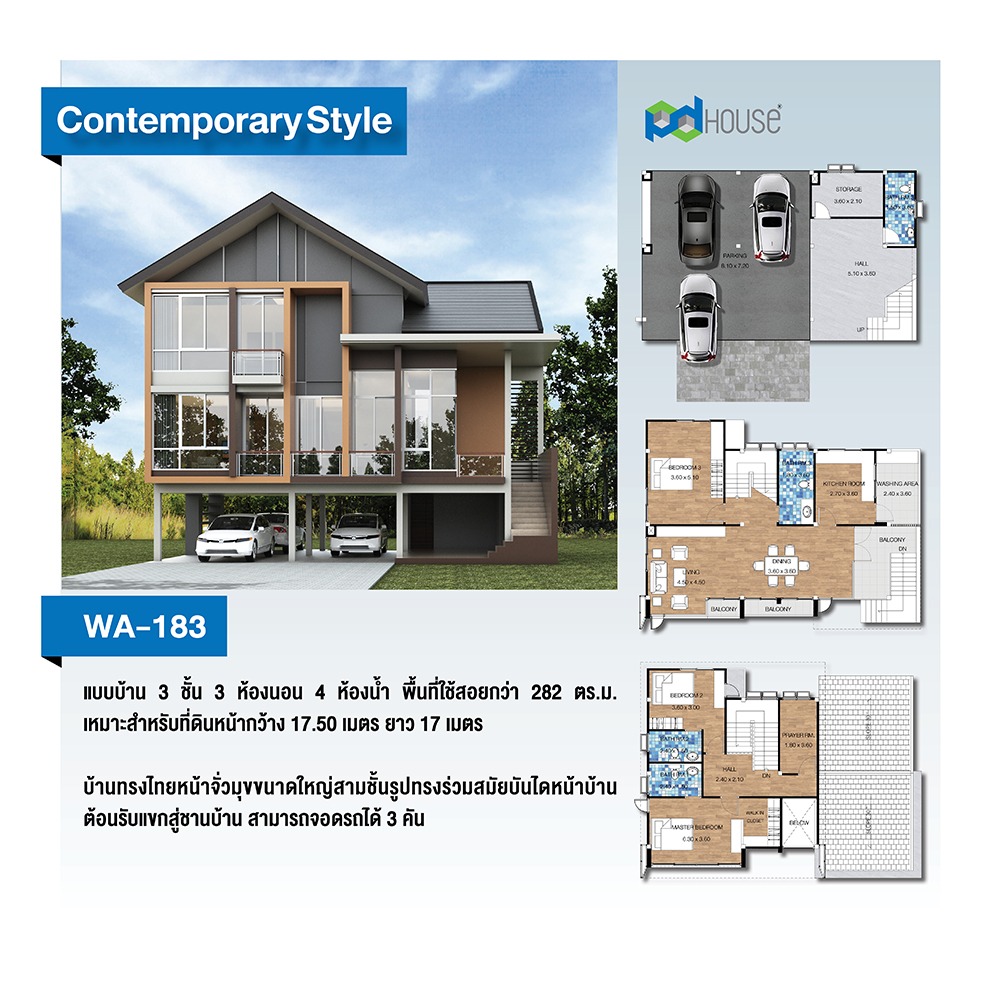
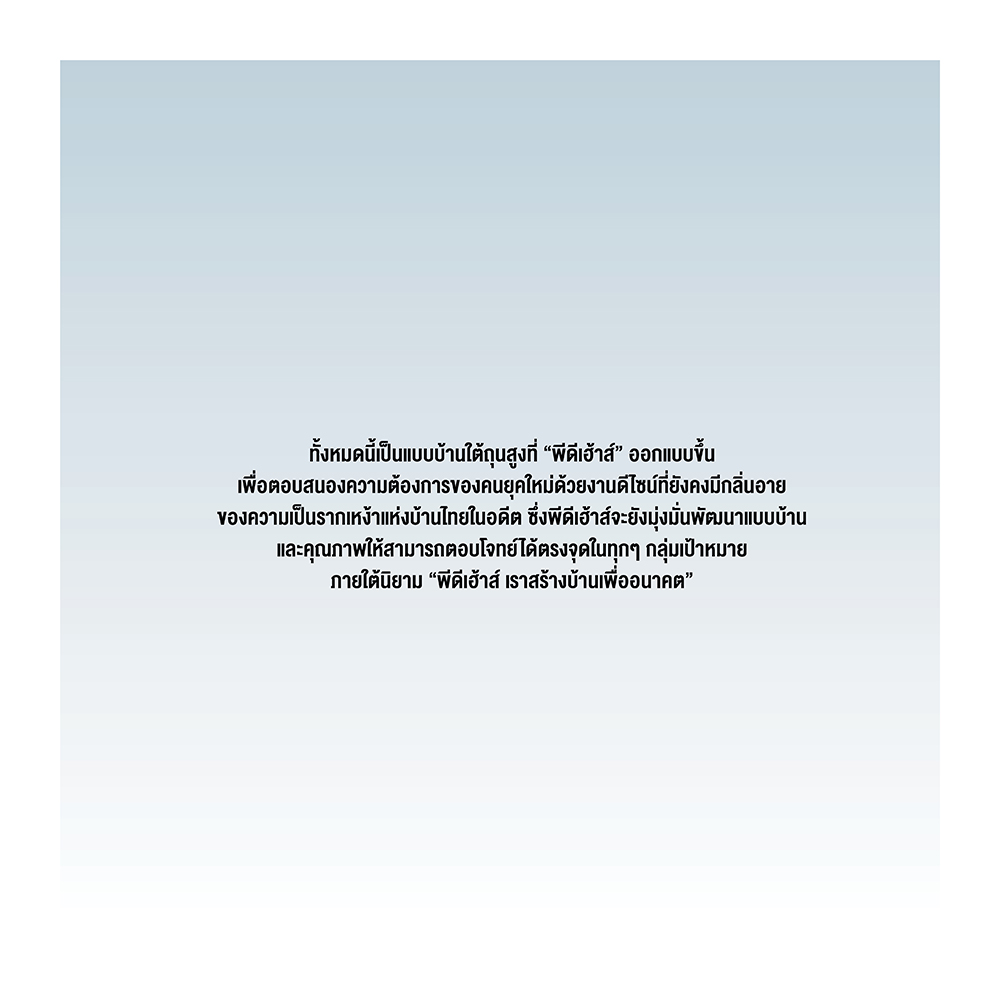
The above collection represent PD House’s traditional, stilt-designed homes developed to respond to the needs of a new generation of consumer who insist on a modern home designed using traditional Thai styling. “PD House” continues to design and maintain construction quality to answer the needs of their target costumers under the slogan, “PD House - Build For The Future.”
Home Style

PD House Launches New “Asian Tropical” Home Designs
PD House International Co., Ltd. or PD House Home Builder Center, under the concept of building energy-saving and eco-friendly homes, launched a new design recently called “Asian Tropical.”

Stilt Homes - Traditional Thai-Wisdom Designed
When people think back to the original stilt house, they will reflect on a style that was popular and combined with traditional Thai wisdom.

Modern Minimal
House Model F-197, a simple two-story house with 200 sq. m. of living space is suitable for an 80 sq. wah plot of land.
Home Style
-

PD House proposes Modern Farmhouse Style for New- Gen. Family
-

“Stilt House Season II” Modern Thai Style Concept
-

PD House Launched Mediterranean Designs for Luxury Customers
-

PD House Launches New “Asian Tropical” Home Designs
-

Stilt Homes - Traditional Thai-Wisdom Designed
-

Modern Minimal
-

Contemporary Style Home
-

The White House Series Model F-127
-

House Model WA-155


















