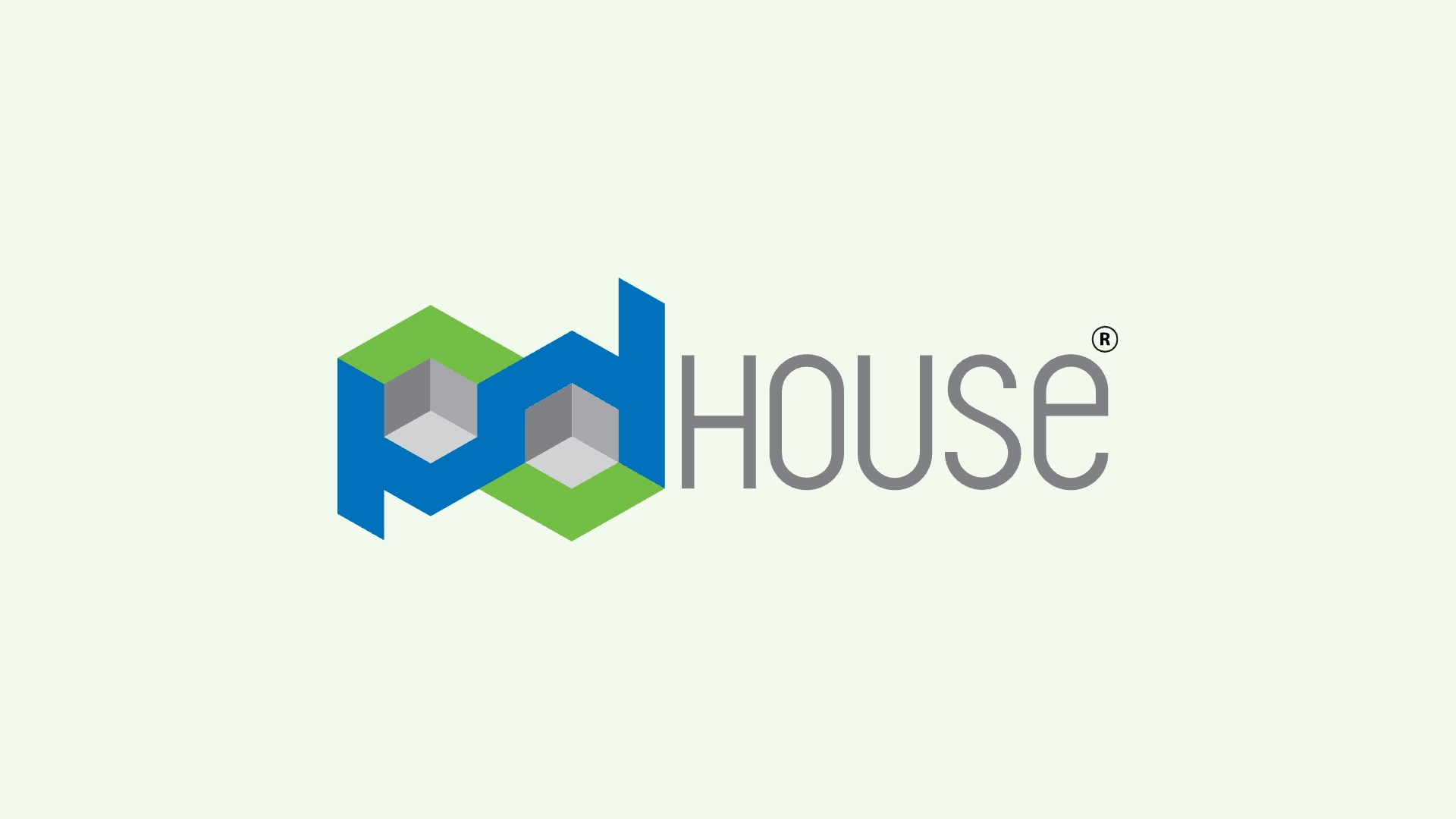
PD House Home Plan
"PD House, we have more than 200 home plans for you to choose from to build or as a starting idea."
We have a staff of sales consultants and architects ready to give professional service and advise. If you want to adjust, change, enlarge, or decrease the size of the useable area, form of the house, or make it match the house design you have in mind to meet your tastes on all levels and bring the most enjoyment.
Services
PD House References
no detail
Products & Services
- Copyright 2024. PD House International Company Limited
- Privacy Policy
Copyright 2024. PD House International Company Limited
