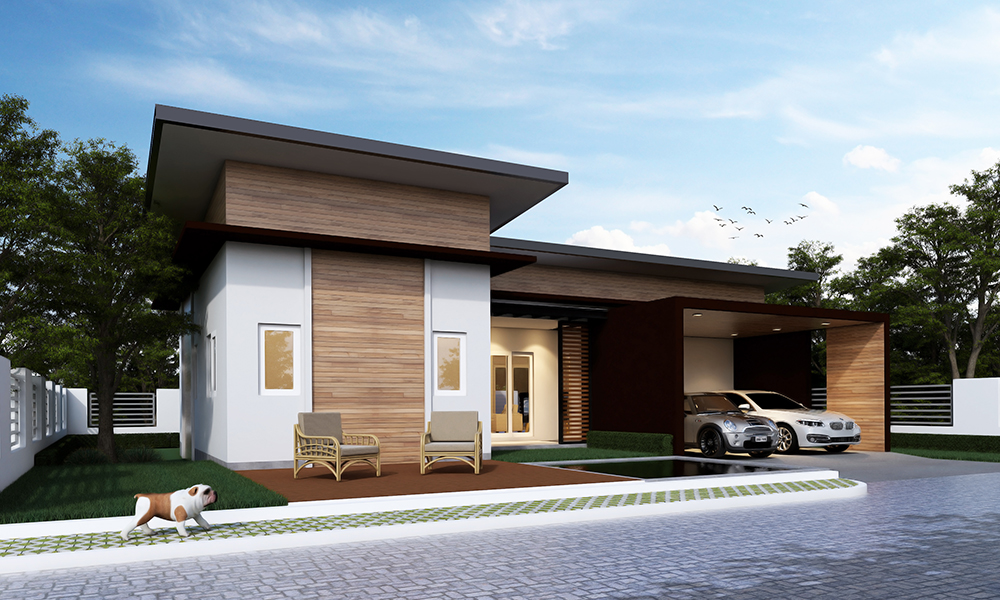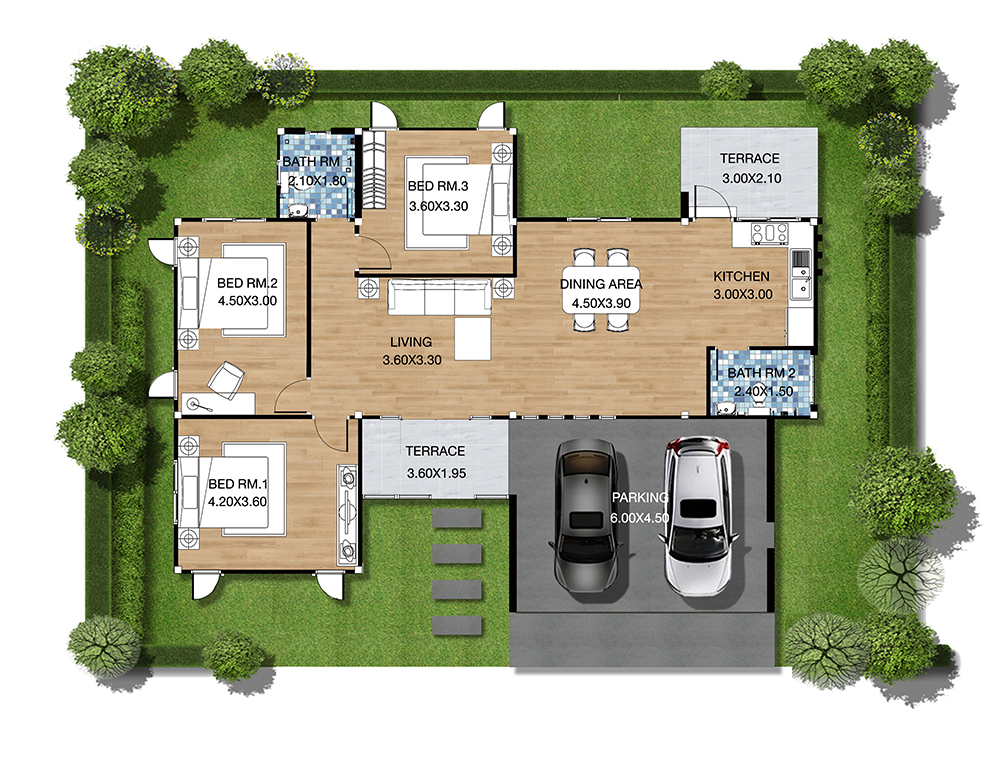
A Universal Design
This modern, one-story, simply designed home with lean-to roof is a home for everyone. Comprising a total living area of 134 square meters, the house consists of three bedrooms, two bathrooms and two parking spaces. The living room is connected to the dining area and kitchen. The house is suita for a land size of 80 square wah. With its simple box form design, this home looks attractive with its straight lines and earth tone colours, designed intentionally by the architect.
The three bedrooms are placed perfectly within the home. Each can access the fresh morning wind and warm sunlight from outside. The master bedroom is located in the front with two small bedrooms at the rear of the house. All bedrooms share the same bathroom which is situated privately in the corner. Additional doors can allow access from any bedroom directly to the bathroom.

The dining area is connected to the pantry and the back door opens to the washing area. The connecting living area allows for comfortable furniture or it can be partitioned off as a separate area. There is also one more bathroom on the lower level for guests or family members.
The architect purposely designed the house with one main-level living area. This is the concept of a Universal Design—a design for everyone. The layout is quite useful and marketable to people with diverse abilities.
The architect purposely designed the house with one main-level living area. This is the concept of a Universal Design—a design for everyone. The layout is quite useful and marketable to people with diverse abilities.
Home Style

House Model WA-155
“PD House” Home Builder Center is the No.1 home builder center under the brand, “The same standard guaranteed throughout the country”.

A Universal Design
This modern, one-story, simply designed home with lean-to roof is a home for everyone.

A Home Design for Narrow Frontal Land
For those who are planning on building a home that offers a place to relax in, regardless of size, this model will be the perfect solution.
























