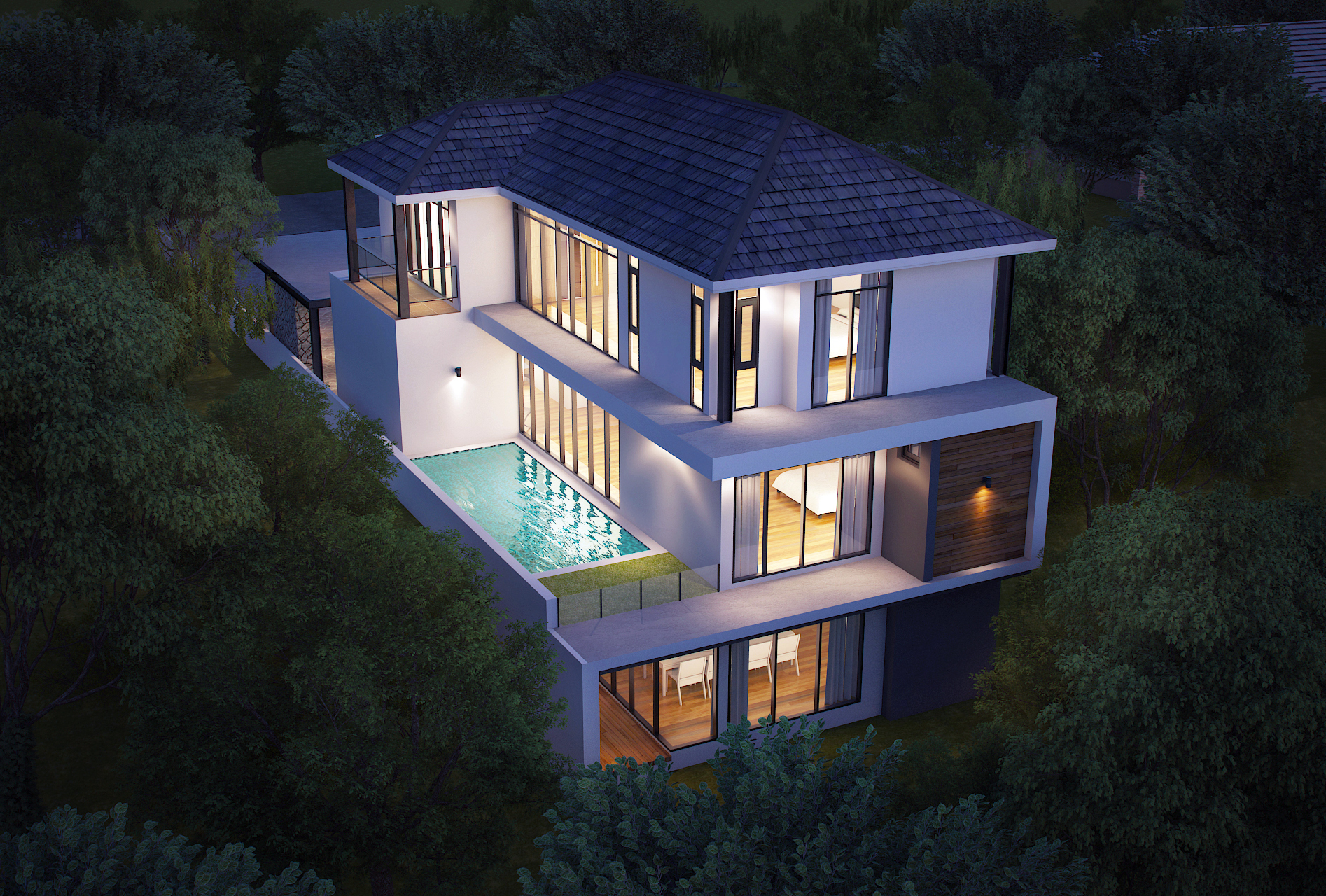
For those who are planning on building a home that offers a place to relax in, regardless of size, this model will be the perfect solution.
With only a fifty square wah plot of land - ten meters wide and twenty meters long – will be sufficient and still provide pleasing frontal and rear views.
If the land happens to be on a slope, with this in mind, the designer created a two-story plan which includes a basement. The dining room will be located on the lower level with a terrace overlooking the panoramic view outside.
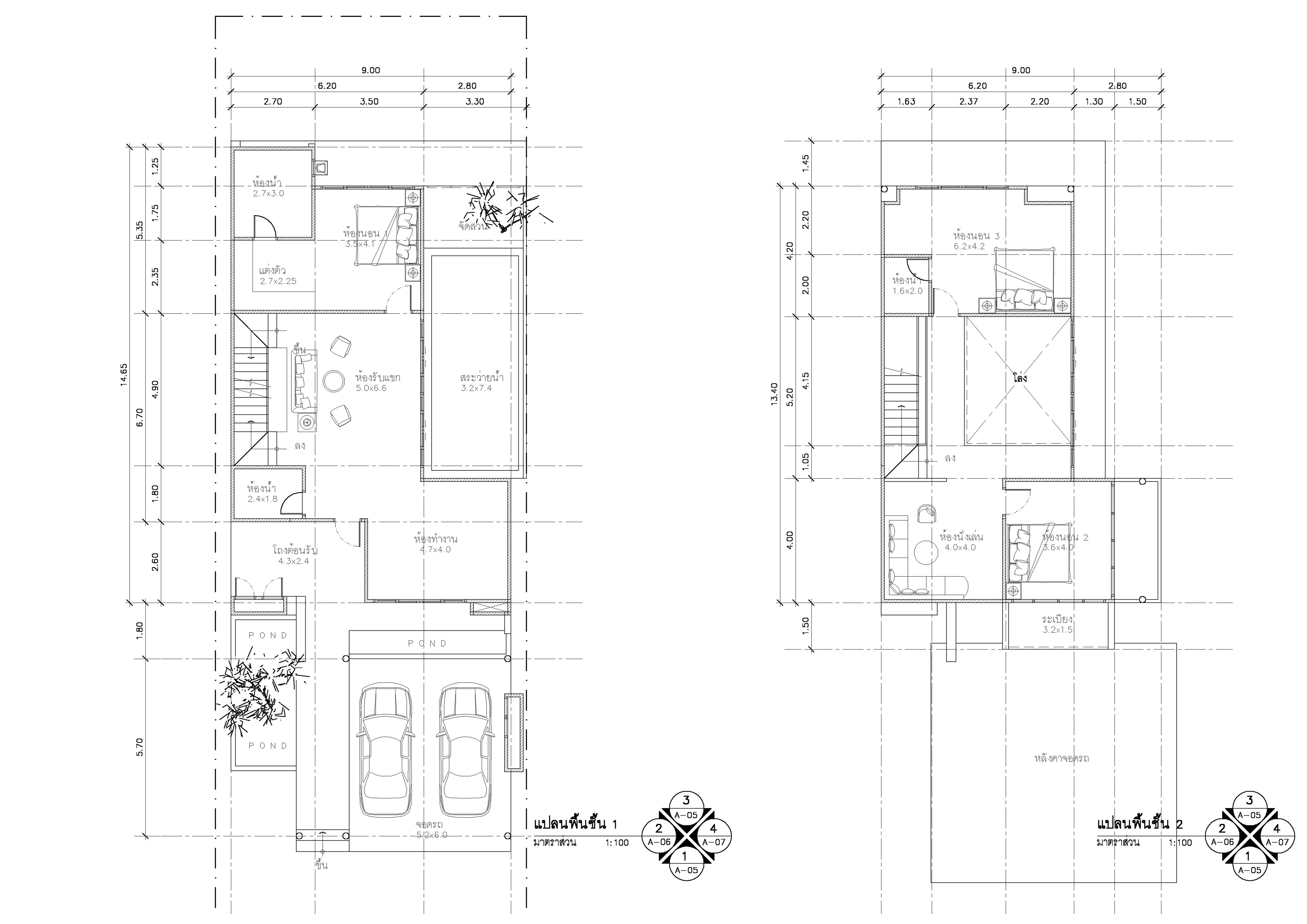
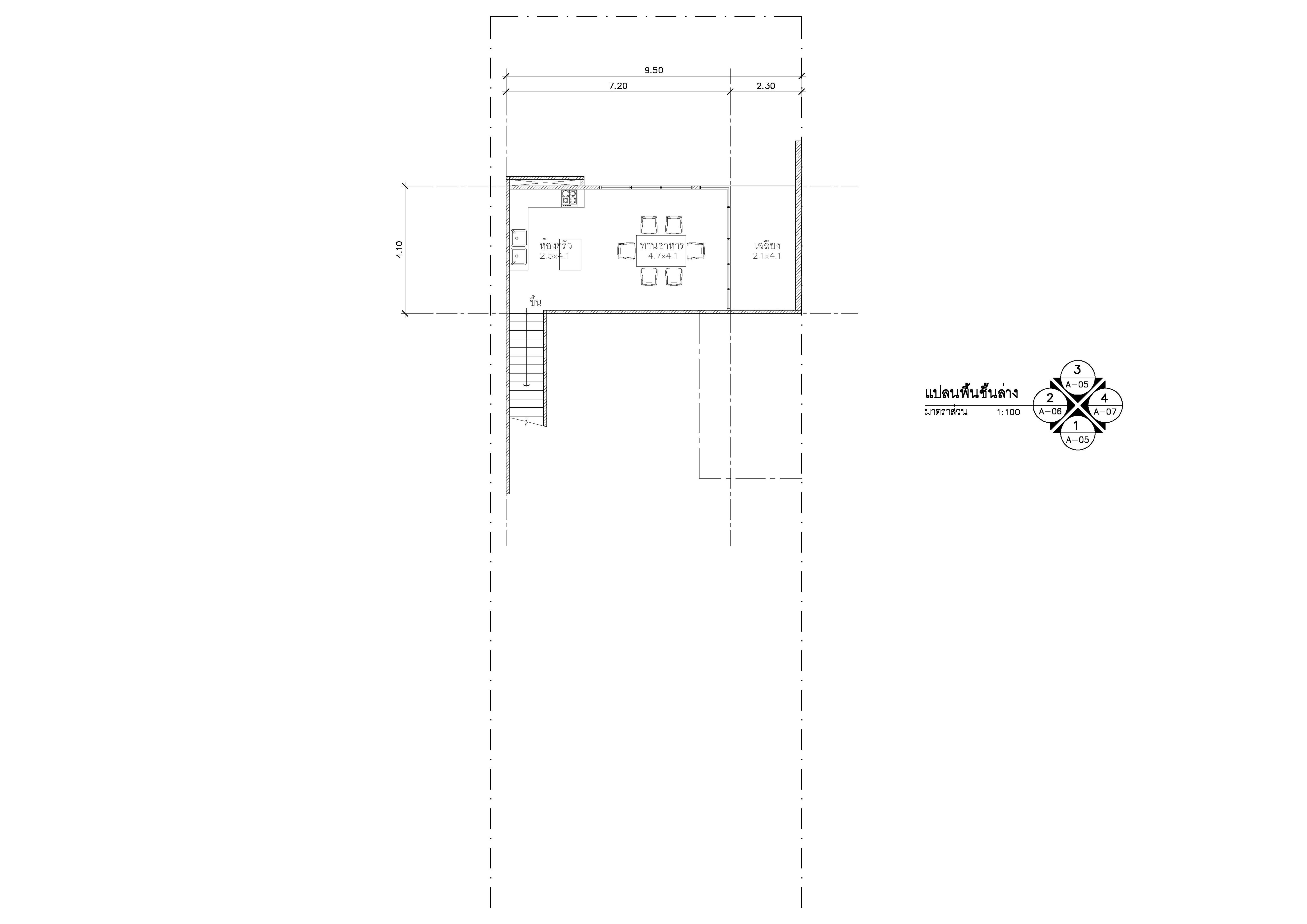
With only a fifty square wah plot of land - ten meters wide and twenty meters long – will be sufficient and still provide pleasing frontal and rear views.
If the land happens to be on a slope, with this in mind, the designer created a two-story plan which includes a basement. The dining room will be located on the lower level with a terrace overlooking the panoramic view outside.


The first floor consists of two parking spaces connected to a small garden. There is a compact storage area for bicycles or other household items next to the reception hall. The living room, office, swimming pool and one of three bedrooms are located next to the hall. Each room is fitted with windows allowing fresh air from outside. The high ceiling in the reception hall connects to the second floor and swimming pool making the home airy and well-lit providing a feeling of comfort for the owners.
The master bedroom is on the second floor. The walk way toward the bedroom creates privacy but can easily connect with the other areas of the house. There is also another smaller bedroom for children which opens to the balcony outside. A common area in the middle is for watching TV or holding other activities among family members.
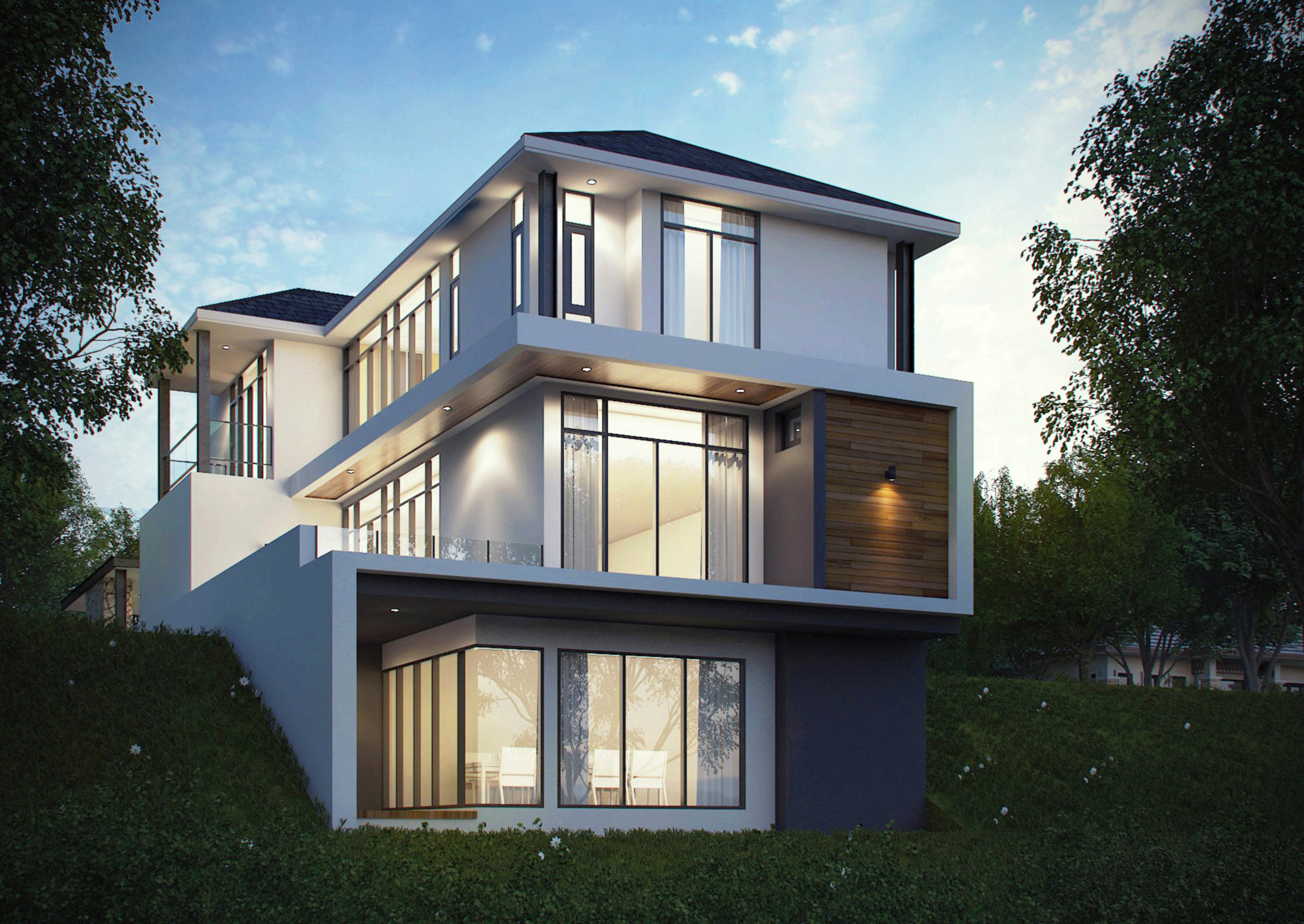
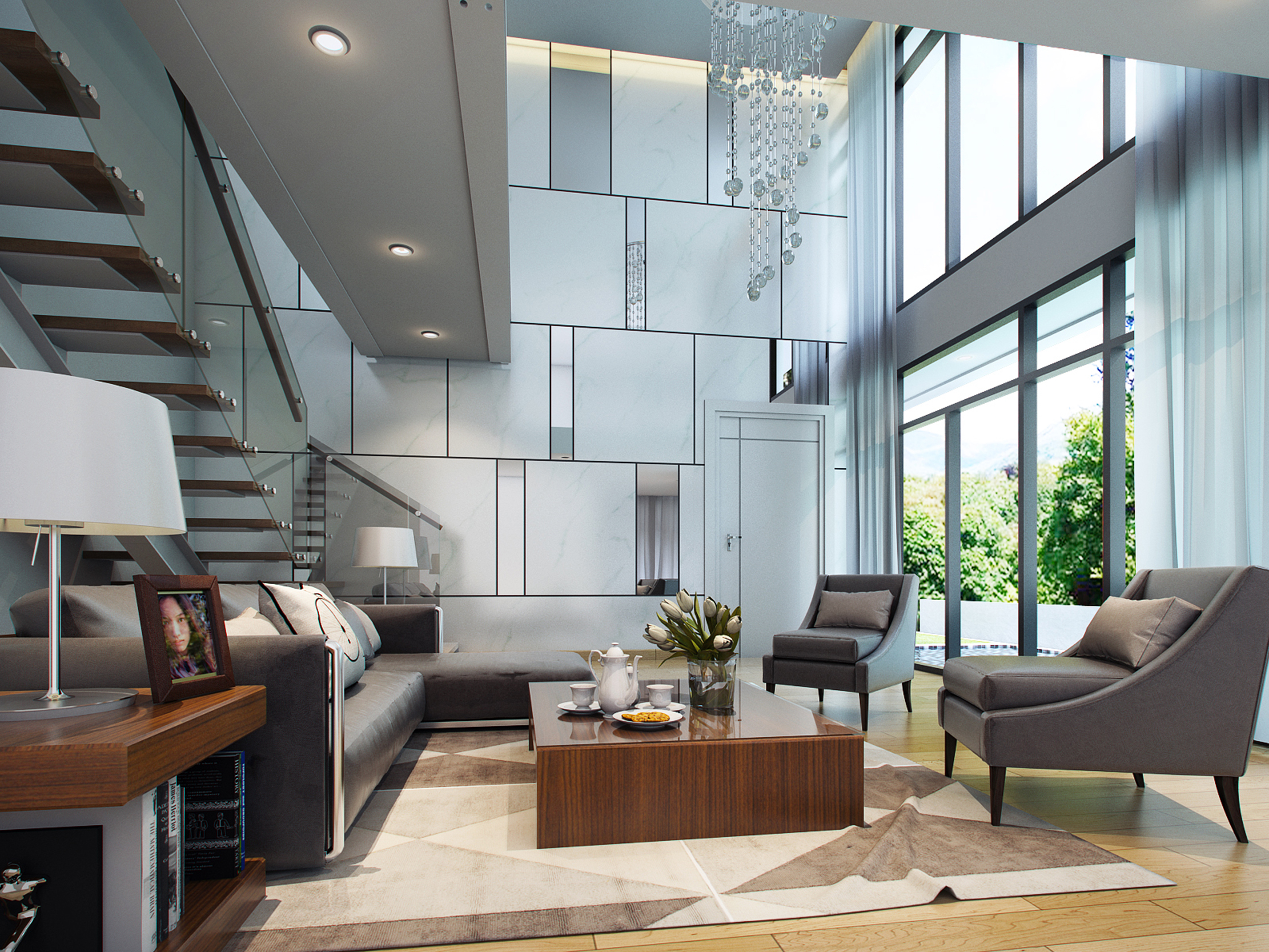
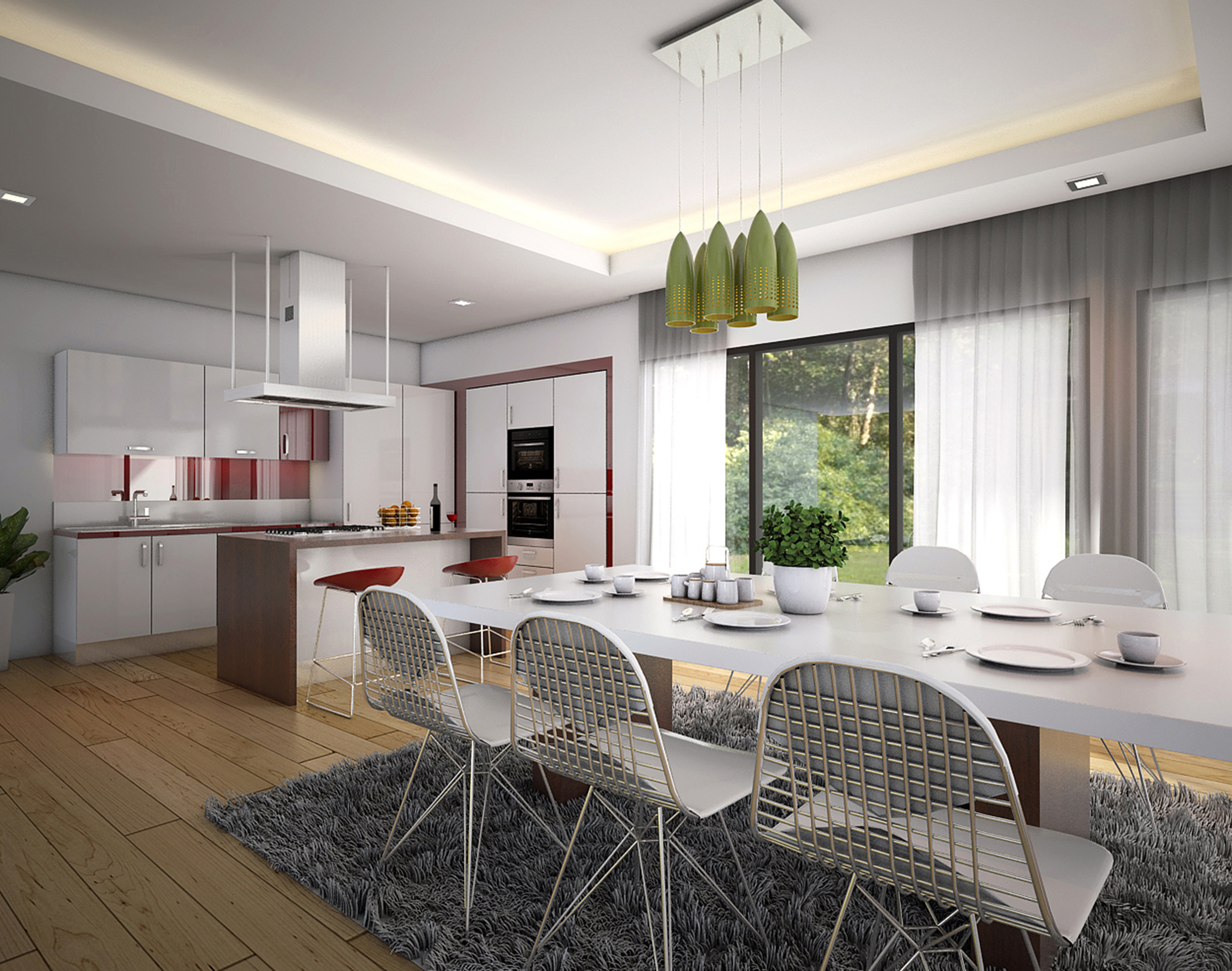
Home Style

A Universal Design
This modern, one-story, simply designed home with lean-to roof is a home for everyone.

A Home Design for Narrow Frontal Land
For those who are planning on building a home that offers a place to relax in, regardless of size, this model will be the perfect solution.

A new series home designs for 2024
Home Style
-

Contemporary Style Home
-

The White House Series Model F-127
-

House Model WA-155
-

A Universal Design
-

A Home Design for Narrow Frontal Land
-

A new series home designs for 2024
-

PD House proposes Modern Farmhouse Style for New- Gen. Family
-

“Stilt House Season II” Modern Thai Style Concept
-

PD House Launched Mediterranean Designs for Luxury Customers


















